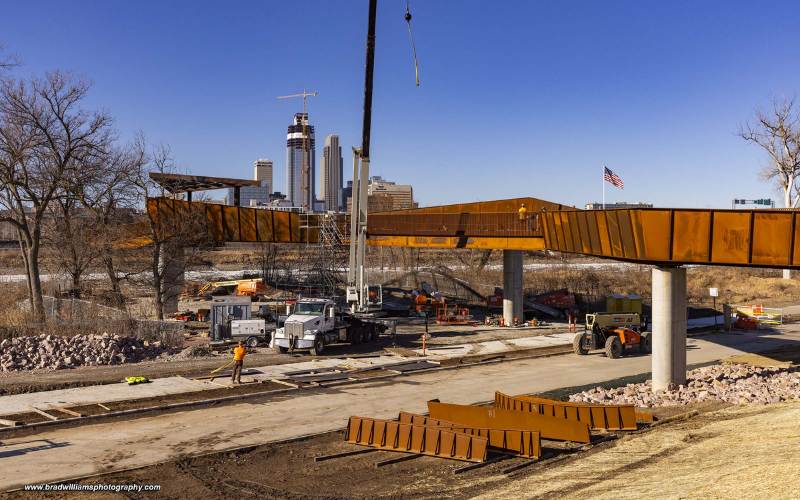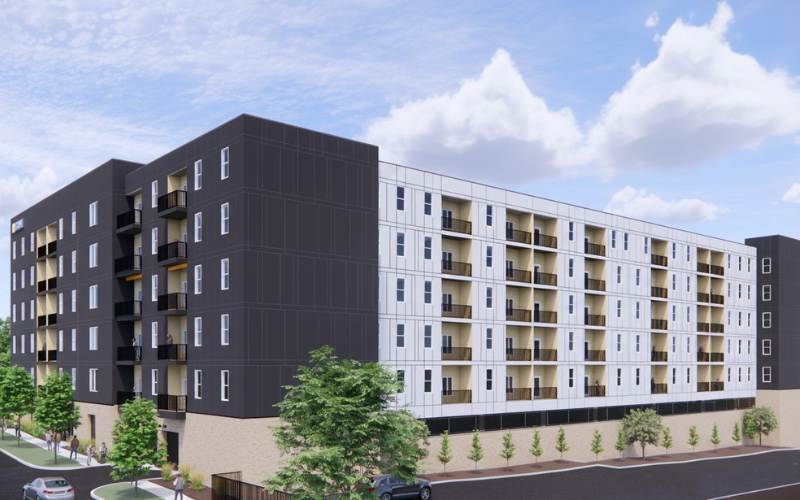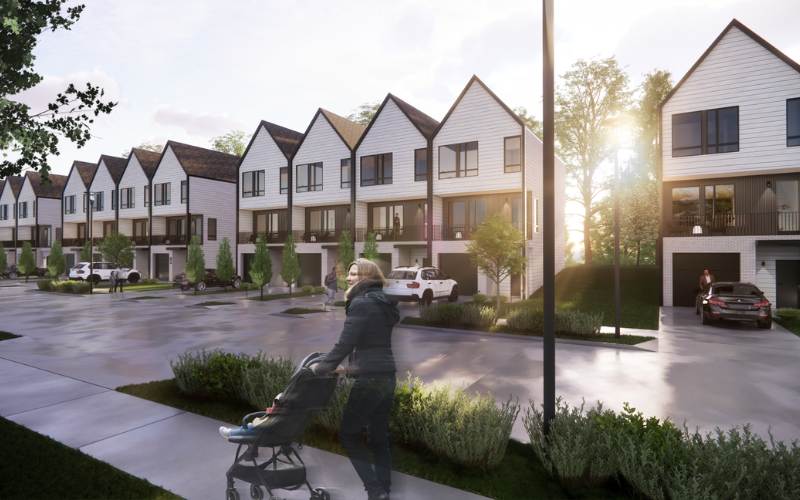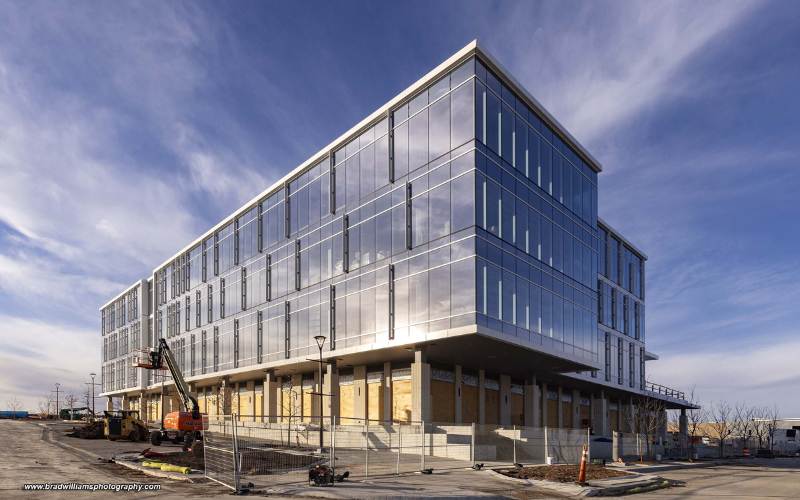Grow Omaha
Projects

The Charles E. Lakin Pier in Council Bluffs
The Charles E. Lakin Pier is part of a wide range of improvements on the Council Bluffs Riverfront. Construction on the public observation pier is nearing completion on the western edge of Dodge Park, north of Harrah’s Council Bluffs Hotel & Casino and south of Interstate 480. Designed by Omaha-based HDR, the pier is accessible from the Council Bluffs levee hiking/biking trail. It goes over a service road and right up to the edge of the river. Once at the end of the pier, visitors will have picturesque views of downtown Omaha and the river valley.
Further north along the riverfront – just north of the Bob Kerrey Pedestrian Bridge – construction will be complete later this year on the 138-feet-tall MidAmerican Energy Tower and the accompanying Treetop Walk.
Photo by Brad Williams

Central at Columbus Park Apartment Building
The Annex Group, an Indianapolis-based affordable housing developer, plans to break ground January 15th on Central at Columbus Park, an affordable housing building at 1031South 21st Street on Omaha’s near south side. The $60 million project will have 156 one, two, three and four-bedroom apartments units for households earning a range of income levels starting at 30 percent of the area median income. Building amenities will include a parking garage, community room, computer room, fitness room, storm shelter and bike storage. The developer has three existing affordable projects in Lincoln, but Central at Columbus Park will be its first in Omaha.
Project partners include BVH Architecture, Lange Structural Group, Engineering Technologies Inc., REGA Engineering, Terracon, RMD Group, Wells Fargo, NP Dodge, Nebraska Investment Finance Authority, Front Porch Investments and the City of Omaha.

Mutual of Omaha Headquarters Building
Construction is nearing the top of Mutual of Omaha’s future headquarters building at 14th & Farnam Street downtown. The shear-tower core has topped out, but the building will still get a little taller when the outside, parapet roof wall is added. The steel frame will be completed soon and most of the exterior glass wall is already in place.
Though it won’t be fully completed until late 2026, the 44-story tower is already the tallest building in Nebraska and the bordering states of Iowa, Missouri, Kansas, South Dakota and Wyoming. The final height will be 677 feet, while the final floor-area size will be 800,000 sq. ft.
Photo by Brad Williams

H&H Kia Dealership at Village Pointe West
Construction is well underway on an H&H Kia dealership on 9.77 acres in West Village Pointe between Walgreens and Core Bank southeast of 180th & Burke Street in Village Pointe West. The Kia dealership will include sales and service with enough space for 600 cars on site. Construction should be completed at the end of 2026. Kia has a current dealership in Papillion northeast of Highways 50 & 370. The site will also be home to a 900 sq. ft. Hyper Energy Bar drive-thru building.

Future Regency Restaurant Goes Vertical
Steel has gone vertical at the future Prestige Flower Child, a health-conscious restaurant chain, under construction at 120 Regency Parkway on the north side of Regency Shopping Center. The building is going up in the parking lot northeast of Bonefish Grill and Borsheim’s. The 5,002 sq. ft., one-story building will include a commercial kitchen and covered outdoor patio dining.

The Rows at Field Club
Work is underway on The Rows at Field Club, an $11.1 million project consisting of 31 luxury rental townhouses adjacent to the Field Club Trail in Midtown. Located near 40th & Pacific Street, the site is also the entrance to the new Midtown Medical Center Bikeway connection. Sullivan Development Co., led by Charlie Sullivan, has a 50-year ground lease with the University of Nebraska, which owns the property. There will be one-, two- and three-bedroom units, each including an attached garage. Each building will have three or four townhomes. Completion is expected in Summer 2026.
Gretna Landing Apartment Complex
Gretna Landing apartment complex hit another milestone as the third building of five is now complete, according to Dicon, the construction company building the project. Located northwest of 192nd & Highway 370, Gretna Landing Apartments is being developed by Metonic Real Estate Solutions and will have 220 units when completed.
Photo courtesy of Dicon

The Row at Heartwood Preserve
Construction is moved inside on a 4-story, mixed-use building in The Row at Heartwood Preserve, which is part of the 500-acre Heartwood Preserve development west of Boys Town. Olsson, an engineering and design firm, will house its 300-plus Omaha-area employees in the building when it’s complete in 2026. The building will also have street-level retail space. Additionally, two adjacent buildings — a multi-family residential building and a boutique hotel — are planned.
Photo by Brad Williams
Sponsored by SEi Security:
Subscribe
To our newsletter
Coffeetree Country Club Takes Shape in West Omaha
Construction is underway on Coffeetree Country Club at 2410 South 217th Street in Elkhorn on the site of the former Skyline Golf Club. The only thing that remains from Skyline is a maintenance shed. Everything else is being built from the ground up. Developed in...
Mount Moriah Baptist Church Building
Mount Moriah Baptist Church, the oldest predominantly African-American Baptist church in Omaha, is developing an 18,470 sq. ft. parcel of land on the northeast corner of 24th & Ohio Street. This parcel is just north of a planned multi-use development project...
Demolition Underway at 114th & Dodge
Crews have started demolishing the second floor/roof of the iconic Dairy Queen store at 404 North 114th Street. The building will be transformed from the historic, barn-style Dairy Queen into a more conventional single-story, fast-food restaurant. In addition to the...
Children’s Behavioral Health Hospital
The $114 million Behavioral Health & Wellness Center at Children’s Nebraska is almost ready to open. The 4-story, 107,250 sq. ft. building sits on seven acres at 85th & West Dodge Road. The main entrance, for both patients and staff, is on building’s the east...
New Scoreboards at Charles Schwab Field
Metropolitan Entertainment & Convention Authority has completed installation of two new scoreboards and a ribbon panel video board at Charles Schwab Field. The ballpark, which is home to the College World Series, now has two scoreboards instead of one. Previously,...
Habitat Humanity Completes Bluestem Prairie I
Habitat for Humanity of Omaha and its partners have completed development of Phase I of Bluestem Prairie, believed to be the largest nonprofit affordable “homeownership” development in Omaha. The neighborhood is located near 51st & Sorensen Parkway on the site of...
Apartment Complex at 61st & Arbor
A small apartment complex on the southwest corner of 61st & Arbor Street will be demolished to make way for an apartment building as part of the Southside Terrace redevelopment project. While that project is primarily located in South Omaha around 30th & R Street, this complex is considered to be replacement housing. The project site consists of 1.5 acres with two multi-family buildings. Those will be razed for a 55-unit apartment building, a 55-stall, surface parking lot, and a community playground. Apartments will consist of 23 one-bedroom units, 20 two-bedroom units and 12 three-bedroom units. – Isaiah Ang
Black Elk Flex Building in Papillion
Construction has gone vertical on the Black Elk building at 138th & Highway 370 in Papillion adjacent to Amazon’s regional distribution center. The 25,000 sq. ft. flex building will have two dock doors, 4 drive doors and 24-foot ceilings, according to Todd...
Final Beam Installed on Eppley Central Pavilion
Crews installed the final steel beam for Eppley Airfield’s future central pavilion. It’s part of the billion-dollar terminal expansion and modernization project at the busiest airport in Nebraska or Iowa. The central pavilion will be a big, open area in the middle of...











